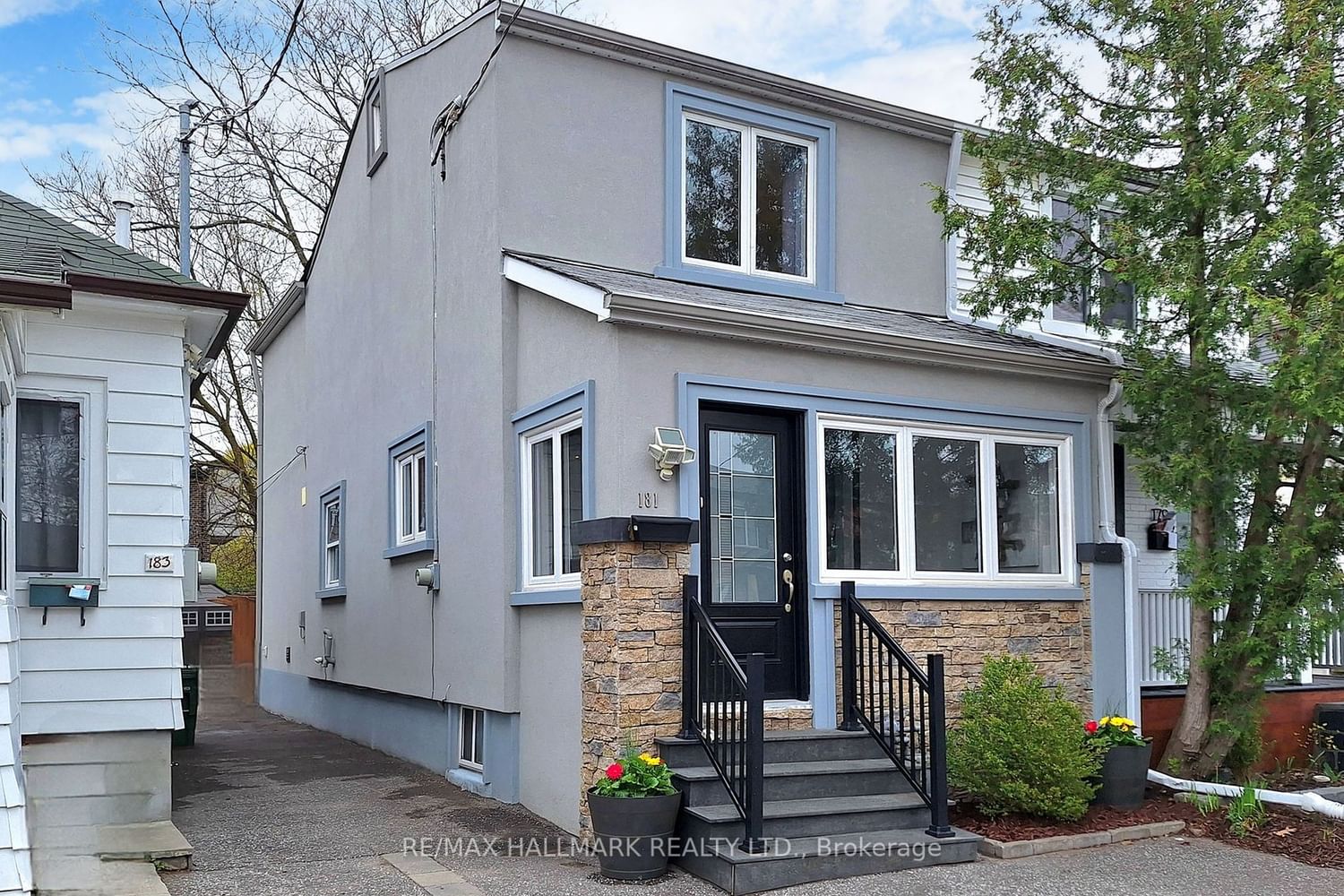$999,900
$*,***,***
3+1-Bed
2-Bath
Listed on 5/9/24
Listed by RE/MAX HALLMARK REALTY LTD.
The Danforth-Ranked the #1 neighbourhood by Toronto Life in 2023! The stunning East York Semi Features 3 bedrooms, 2 bathrooms, hardwood floors, Skylight, gorgeous custom kitchen with marble backsplash, quartzite counters with breakfast bar, stainless steel appliances and walk out to deck/yard-perfect for summer BBQ's! Finished basement with recreation room (could be 4th bedroom), upscale laundry area & 3 pc bathroom! Updated throughout, freshly painted - move in condition! You'll love it!! Minutes to Woodbine or Coxwell subway, schools, parks, Danforth, shops & restaurants. It is possible to park at rear via mutual driveway, if rear fence/deck were adjusted or share mutual use with neighbour-permit parking also available. Home inspection available. Public OH Sat/Sun 2-4pm
Fridge, Stove, Dishwasher, microwave, washer dryer, electric light fixtures, electric fireplace, window coverings, gas furnace, central air, kitchen island
To view this property's sale price history please sign in or register
| List Date | List Price | Last Status | Sold Date | Sold Price | Days on Market |
|---|---|---|---|---|---|
| XXX | XXX | XXX | XXX | XXX | XXX |
E8321832
Semi-Detached, 2-Storey
6+2
3+1
2
Central Air
Finished
N
Stone, Stucco/Plaster
Forced Air
N
$5,168.00 (2023)
100.00x17.00 (Feet)
